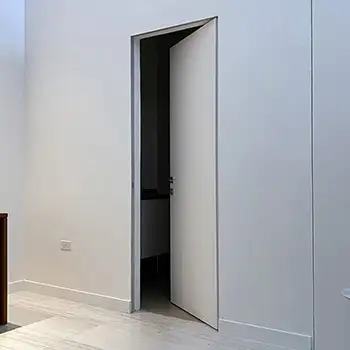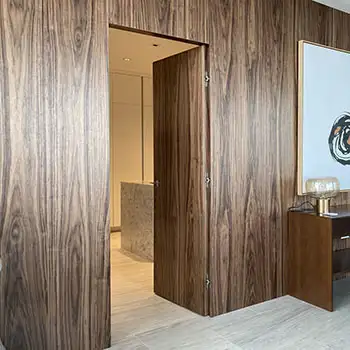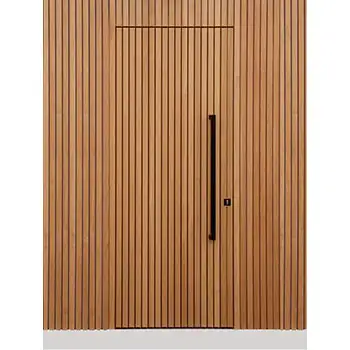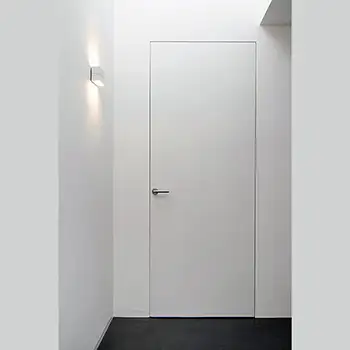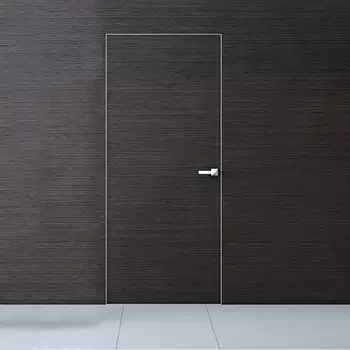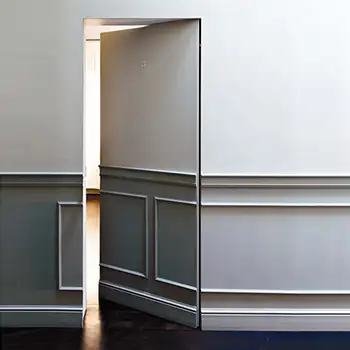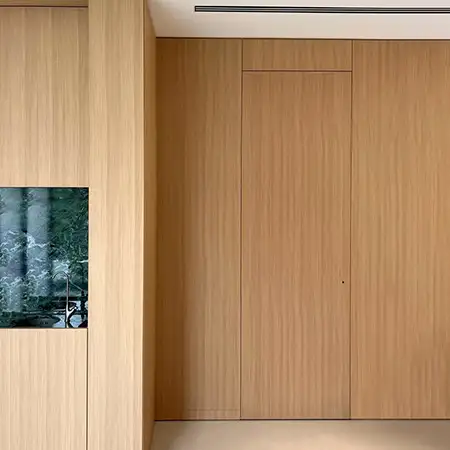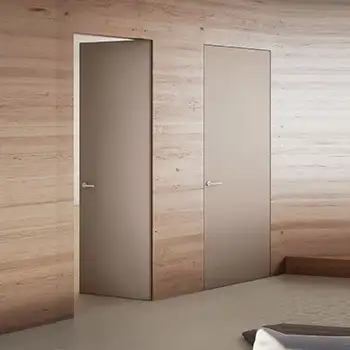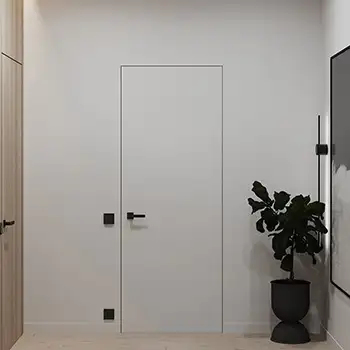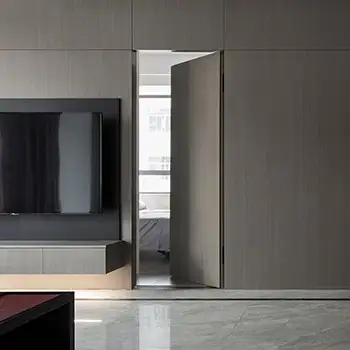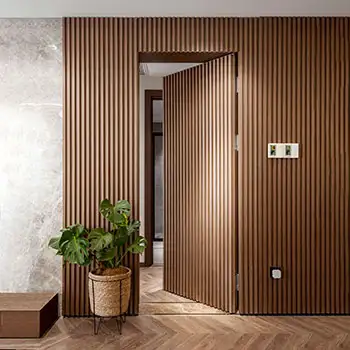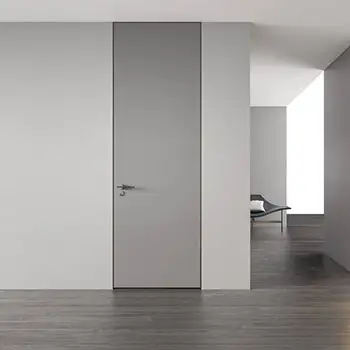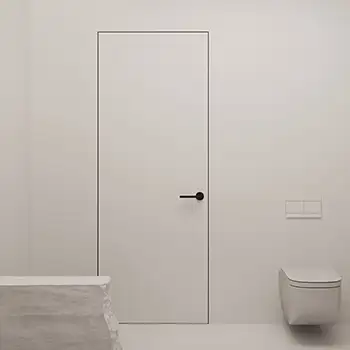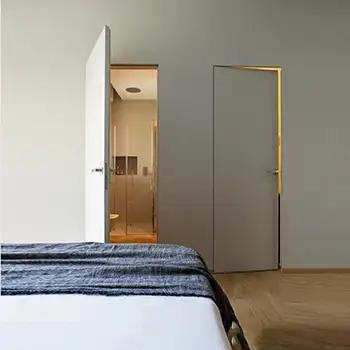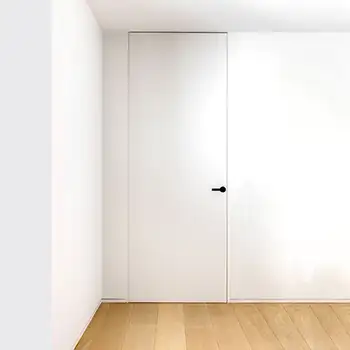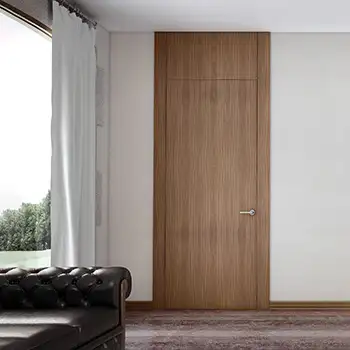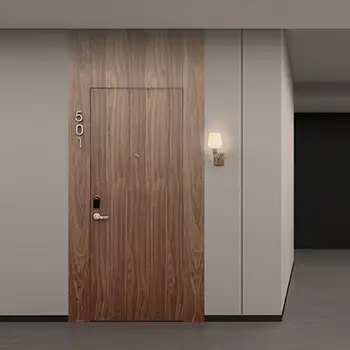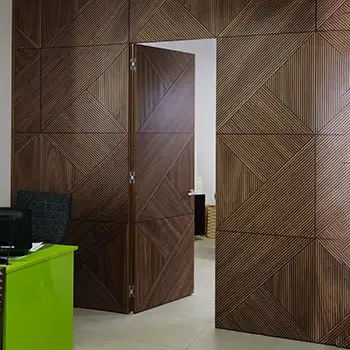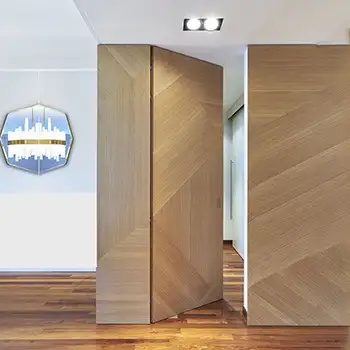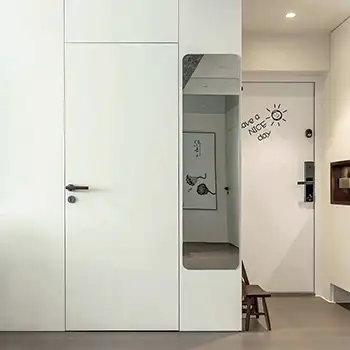The Ultimate Guide to Trimless Interior Doors: Modern Elegance in Interior Design
In contemporary architecture and interior design, minimalism and sleek finishes are more than trends—they are expressions of sophistication and thoughtful spatial planning. Among the elements that contribute to this clean aesthetic, trimless interior doors stand out as a revolutionary feature that blends functionality with seamless beauty. This article explores everything you need to know about trimless interior doors, including their types, construction, materials, and hardware.
What Is a Trimless Interior Door?
A trimless interior door is a door system designed without traditional door trims or casings that typically frame the door edges. Instead, the door aligns flush with the surrounding wall, creating a clean, uninterrupted surface that enhances modern minimalist interiors. The door and wall appear as one continuous plane, with no visible framing or molding to break the visual flow.
Unlike conventional doors with protruding trims, the trimless door’s frame is hidden within the wall construction itself, giving a sleek, ultra-modern look. This design innovation is perfect for contemporary homes, offices, and commercial spaces that prioritize simplicity and elegant finishes.
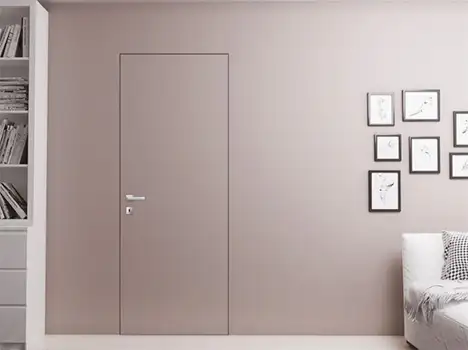
Why Choose a Trimless Interior Door?
There are several compelling reasons to opt for a trimless interior door, especially in modern architectural projects:
1. Minimalist Aesthetic
Trimless doors provide a smooth and seamless finish that complements minimalist and modern interior design styles. They eliminate the visual clutter of trims and moldings, making spaces look cleaner and more spacious.
2. Enhanced Visual Continuity
By hiding the door frame, these doors blend into the wall surface, creating a sense of continuity and unity within rooms. This effect can visually enlarge spaces and create a calm, harmonious environment.
3. Versatility in Design
Trimless doors come in various materials and finishes, allowing for customization to match any interior style—from sleek wood grains to smooth gypsum surfaces.
4. Improved Durability and Quality
Because the frame is integrated into the wall, trimless doors often come with robust construction tailored to specific wall types, enhancing their longevity and resistance to wear.
5. Space Efficiency
With the door flush to the wall, trimless doors reduce protrusions that can interrupt the flow of traffic or limit furniture placement, making them ideal for compact or tightly designed interiors.
Trimless Interior Door Types and Classification
Trimless interior doors can be classified based on two main factors: the frame material and the face panel material. Understanding these classifications helps in selecting the right door for specific design and functional needs.
A. Classification by Frame Material
1. Aluminum Frame Trimless Interior Door
These doors utilize aluminum profiles for their concealed frames. Aluminum frames are lightweight yet strong, offering excellent durability and resistance to warping or moisture damage. The frame is designed with slots that allow the wall material (such as gypsum board or wood cladding) to extend into and cover the frame, ensuring a smooth, trimless finish.
- Ideal Use: Often preferred in drywall or wood-clad walls due to their versatility and ability to integrate with different wall finishes.
- Swing Options: Suitable for both inside and outside swing doors with specialized construction.
2. Wood Frame Trimless Interior Door
Wood frame trimless doors use specially crafted wood frames that can be concealed within wood cladding walls. These frames are typically made with rebates to allow adjacent wood wall panels to extend into the frame, maintaining a flush and continuous surface.
- Ideal Use: Best suited for interiors with wood panel walls or wood cladding where a warm, natural finish is desired.
- Swing Options: Available for inside and outside swing doors, with rebate details customized for each.
B. Classification by Face Panel Material
1. Wood Trimless Interior Door
Wood-faced trimless doors provide a natural and warm appearance, complementing traditional and modern interiors alike. The wood veneer or solid wood panel serves as the door face, seamlessly integrated with matching wood wall cladding.
- Benefits: Offers rich texture and grain variations; can be stained or painted to match interior decor.
- Common Uses: Residential and commercial spaces emphasizing natural materials.
2. Gypsum Trimless Interior Door
Gypsum panel doors are designed to blend with gypsum board walls, often finished with paint or plaster to match the adjacent wall perfectly.
- Benefits: Provides a smooth, uniform surface with excellent fire-resistant properties.
- Common Uses: Ideal for drywall partitions in offices, hotels, and modern homes focusing on a clean, monochromatic look.
Trimless Interior Door Construction and Materials
A key feature of the trimless interior door is its hidden frame construction, designed to integrate perfectly into the wall so that the door sits flush with the adjacent surface. The specific construction of a trimless door varies depending on several factors, including the wall type and door swing direction.
Construction Principles:
- Hidden Frame: The frame is embedded into the wall structure, and wall materials extend into slots or rebates on the frame.
- Flush Finish: The door leaf aligns perfectly with the wall surface, creating a seamless transition.
- Material Compatibility: Construction varies depending on wall materials (gypsum board, wood panel, etc.) and whether the door swings inward or outward.
Four General Types of Trimless Door Construction
A. Swing to Outside Aluminum Frame Door Construction
- Description: This system uses an aluminum profile frame with slots designed for the adjacent gypsum board or wall panel to extend into, fully covering the frame.
- Door Swing: The door swings outward.
- Wall Type: Suitable for drywall or wood cladding walls.
- Benefits: Provides a durable, sleek finish; the aluminum frame supports the door while maintaining a hidden profile.
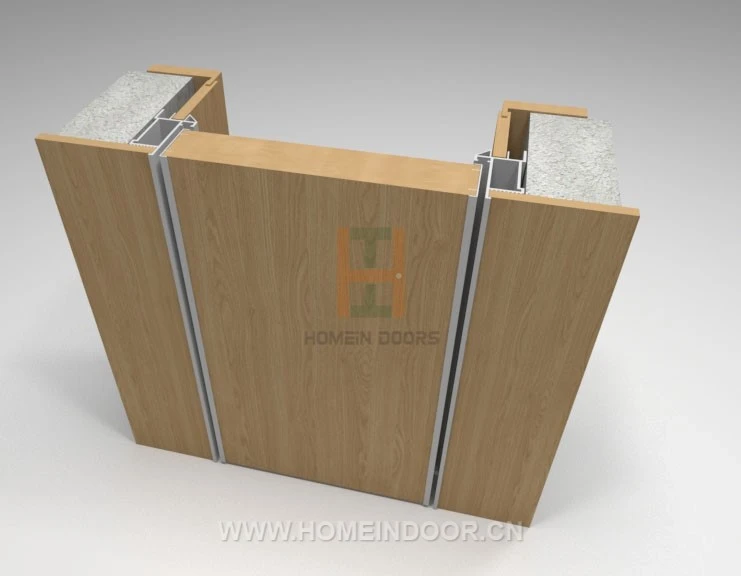
B. Swing to Inside Aluminum Frame Door Construction
- Description: Features a double egress aluminum frame profile with slots for adjacent wall materials. The door leaf edge is rebated to match the double egress frame, ensuring the door and frame sit flush.
- Door Swing: The door swings inward.
- Wall Type: Designed for drywall or wood cladding walls.
- Benefits: Ideal for inside swing doors requiring seamless integration and smooth opening.
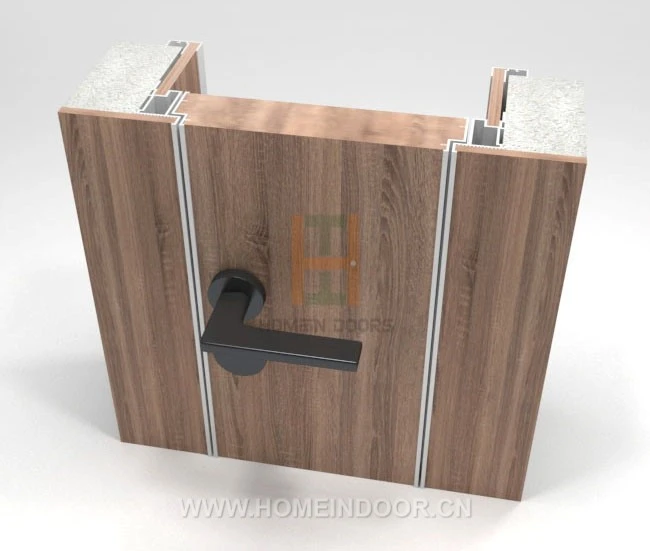
C. Swing to Outside Wood Frame Door Construction
- Description: Constructed with a rebate frame on the outside, sized so that adjacent wood cladding extends into the rebate to cover the frame. The door leaf and wall cladding remain in the same plane.
- Door Swing: Swings outward.
- Wall Type: Wood cladding walls.
- Benefits: Provides a natural, warm finish that maintains a flush surface without visible trims.
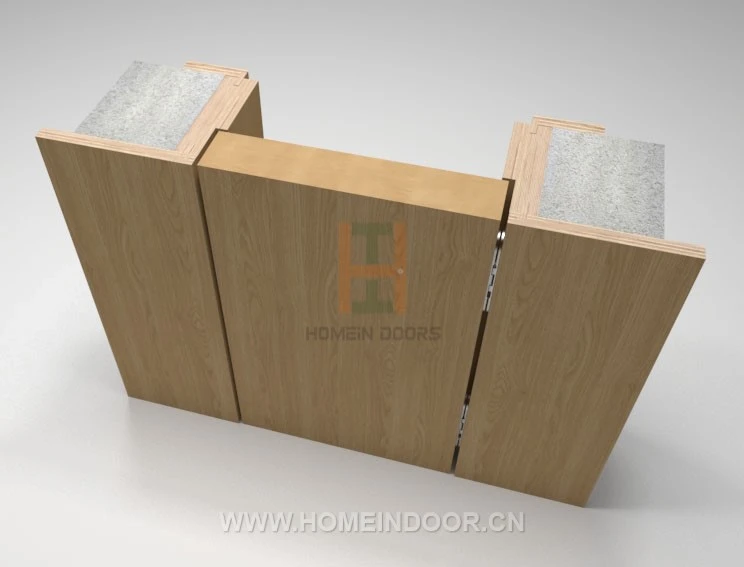
D. Swing to Inside Wood Frame Door Construction
- Description: The door leaf edge is rebated to receive the adjacent wood cladding, which extends into the rebate. A frame post supports the back of the wall cladding, and the door leaf is hung on this post.
- Door Swing: Swings inward.
- Wall Type: Wood cladding walls.
- Benefits: Maintains a perfect flush surface with concealed hinges and supports.
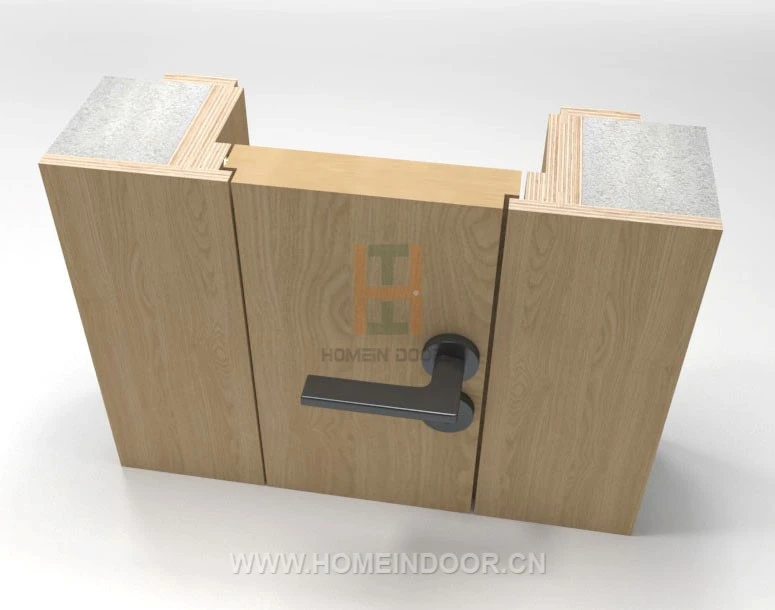
Trimless Interior Door Hardware
The minimalist design of trimless interior doors requires specialized hardware that maintains the door’s seamless look while ensuring functionality.
Handless Lock
- Description: Unlike traditional door handles and locks that protrude and disrupt the door’s flush surface, handless locks are integrated into the door leaf, allowing for easy opening without visible handles.
- Benefits: Maintains the sleek, minimal appearance; reduces dust and dirt accumulation around handles; ideal for clean modern interiors.

Concealed Hinge
- Description: Concealed hinges are installed within the door and frame, hidden from view when the door is closed.
- Benefits: Preserves the smooth surface of the door; ensures clean lines without visible hardware; allows smooth door operation without compromising aesthetics.

Conclusion
Trimless interior doors epitomize modern architectural elegance, combining innovative construction with minimalist design principles. Whether you choose an aluminum frame or wood frame, wood face panel or gypsum panel, the trimless door offers unparalleled aesthetic and functional benefits. Its hidden frame design, flush alignment with the wall, and specialized hardware such as handless locks and concealed hinges make it a perfect choice for those seeking a clean, sophisticated, and seamless interior look.
If you are renovating your home or designing a new space with a modern edge, consider the trimless interior door as a key feature that enhances spatial continuity, elegance, and minimalism—transforming ordinary walls into extraordinary design statements.

