Tel/wechat/whatsapp : +86 13758983507
Email : info@homeindoor.cn

Item NO.:
HPD02Door Type.:
Double door, swing doorMaterial
steel+glassApplication:
patient roomColor:
Soft blueDesign:
Flush door with vision panelStyle:
ModernLead Time:
30 daysSuppliy ability:
3000 sets per monthPlace of Origin:
Yongkang city, ChinaCertificate:
CERef Price:
450 USDThis One and a Half Steel Hospital Room Door is purpose-built for healthcare environments requiring durable, hygienic, and high-traffic door systems. Designed with a wide-opening 1½ leaf configuration, it ensures smooth passage for stretchers, wheelchairs, and medical equipment. The integrated stretcher plate protects the door from impact damage, while the flush vision panel provides visibility for staff without compromising hygiene or patient privacy. Ideal for ICU rooms, emergency wards, and patient care areas.
Key Features:
1½ Leaf Door Configuration
Combines a full-width active leaf with a smaller passive leaf to accommodate wide equipment and stretcher movement when needed.
Integrated Stretcher Plate
Heavy-duty stainless steel or aluminum protection plate at the bottom of the door prevents damage from stretchers, beds, and carts.
Flush Vision Panel
Built-in, hygienically sealed vision panel (with safety glass) allows staff to monitor room activity without opening the door. Flush-mounted for easy cleaning and infection control.
Galvanized Steel Construction
High-strength galvanized steel door leaf and frame provide long-term durability and resistance to wear in demanding hospital settings.
Antibacterial Powder-Coated Finish
Smooth, non-porous surface resists bacteria and supports hospital-grade infection control standards.
Accessibility Ready
Compliant with ADA and local accessibility standards. Wide clear opening allows easy entry for wheelchair users and patient beds.
Optional Enhancements:
Fire-rated core (up to 60 or 90 minutes)
Acoustic insulation
Concealed closer or automatic operator
Smoke seal or drop seal
Flush-mounted kick plates on both leaves
Applications:
ICU / CCU Rooms
Patient Wards
Emergency & Trauma Rooms
Isolation Units
Surgical Recovery Areas
| Leaf thick | Std:45mm (customizable) |
|---|---|
| Finish | Antibiosis Powder-Coating |
| Door core | Honeycomb; PU foam; mineral core |
| Frame material | 1.2~1.8mm Galvanized steel |
| Door material | 0.8~1.2mm Galvanized steel |
| Height | Std:7ft (customizable Max: 4000mm) |
| Vision panel | Flush clear glass panel |
| Sound-isolation | Max STC56 |
| Fire rate | Max 120min |
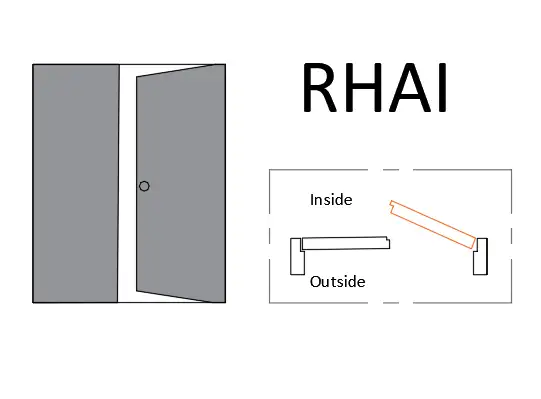
Stand at outside; right leaf active; lock at righ leaf, door swing to inside
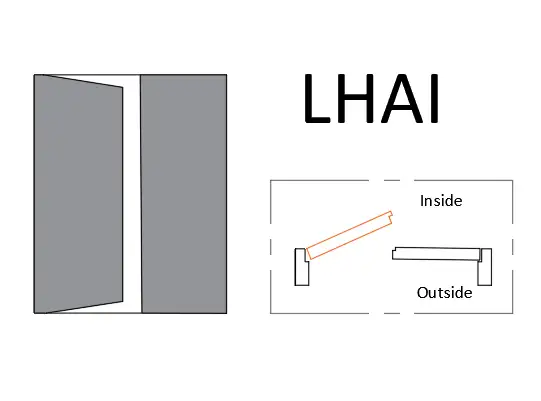
Stand at outside; left leaf active; lock at left leaf, door swing to inside
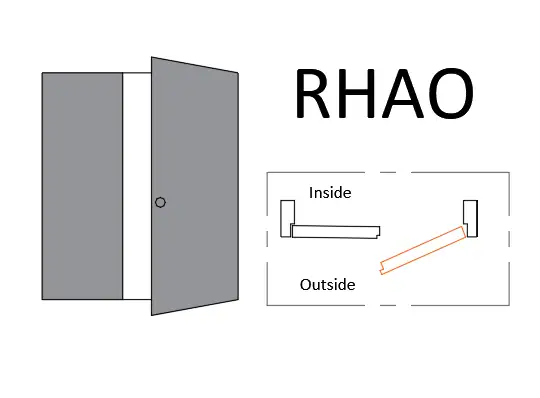
Stand at outside; right leaf active; lock at right leaf, door swing to outside
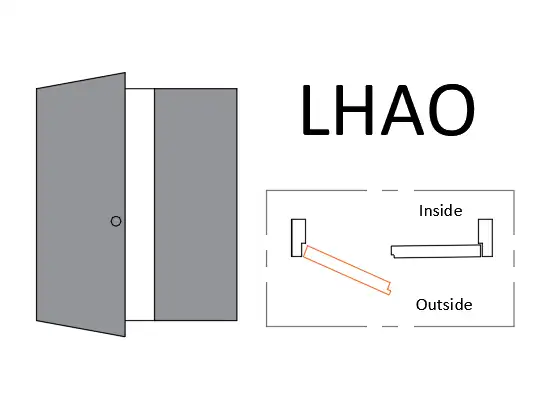
Stand at outside; left leaf active; lock at left leaf, door swing to outside
Door Construction (Optional)
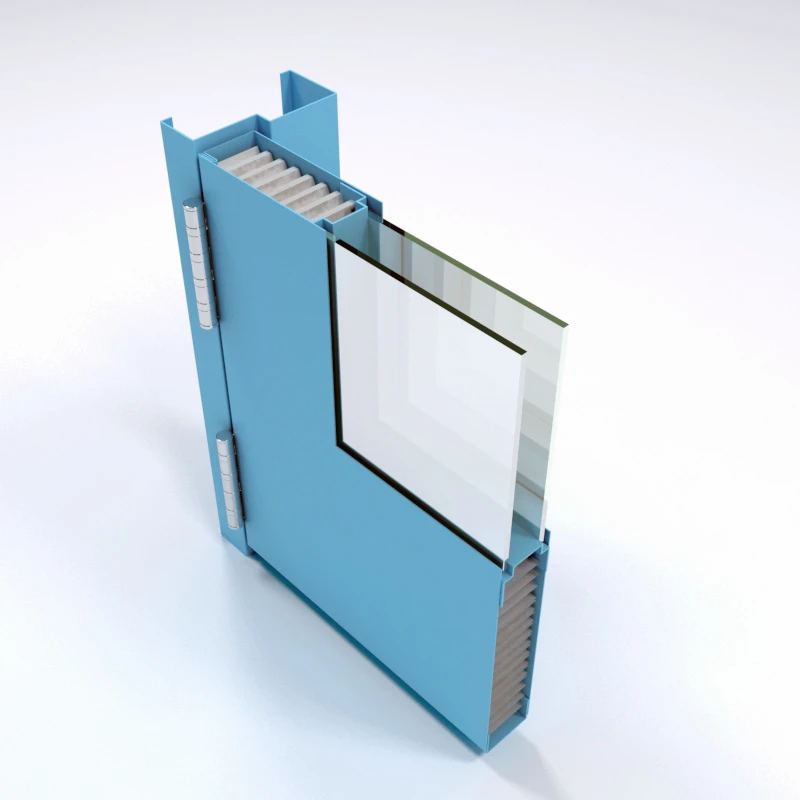
45mm or 50mm Thk; 0.8 or 1.0 galvanized steel panel; Aluminum Honeycomb paper core
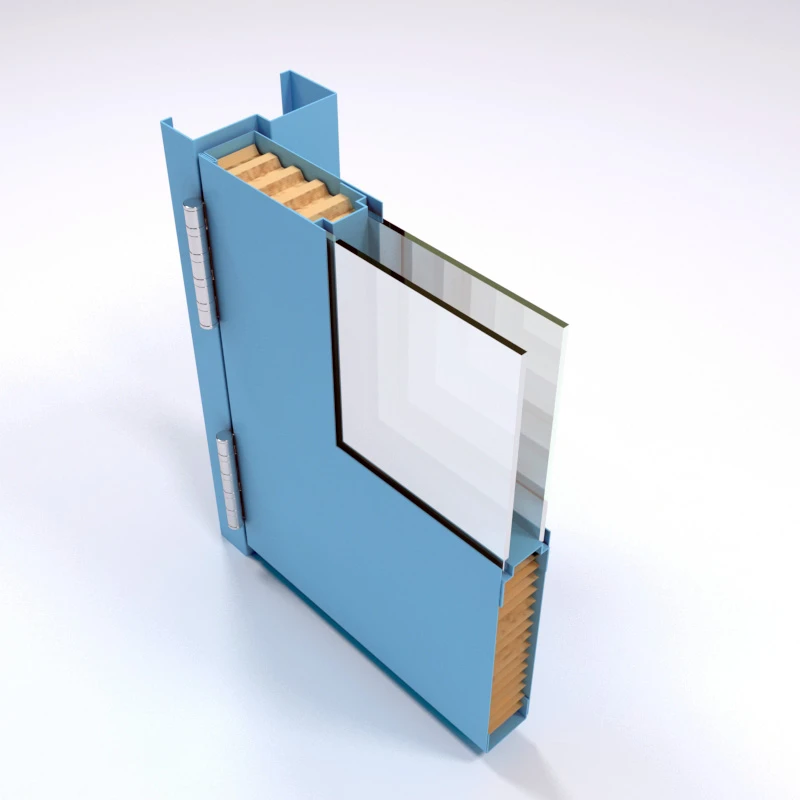
45mm or 50mm Thk; 0.8 or 1.0 galvanized steel panel; Honeycomb paper core
Door Frame Type (Optional)

1.2-1.8mm Galvanized steel frame; Knock-down frame;

1.2-1.8mm Galvanized steel frame; Knock-down frame;

1.2-1.8mm Galvanized steel frame; welded frame;

1.2-1.8mm Galvanized steel frame; welded frame; use for acoustic door

1.2-1.8mm Galvanized steel frame; welded frame;
Standard Door Hardware

SUS304 handle; SUS304 forend; SUS latch & deadbolt; brass cylinder & key; SUS304 screw
View More >>>
SUS304 stainless steel; Size in 4''*4''*3mm or 4''*3''*3mm; 2BB; SUS304 screw
View More >>>Glass lite (Optional)

5mm~12mm optional, standard is 5mm

5mm~12mm optional, standard is 5mm

5mm~12mm optional, standard is 5mm
Veneer & Texture
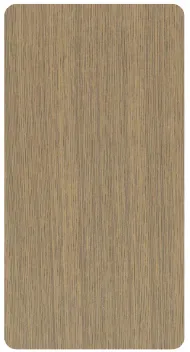
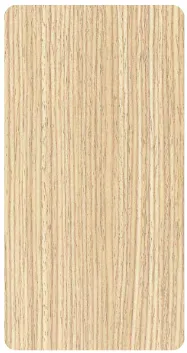
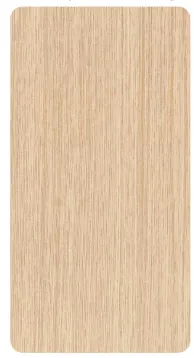
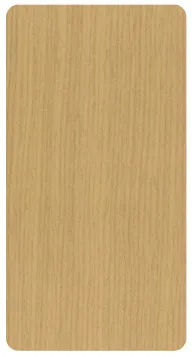
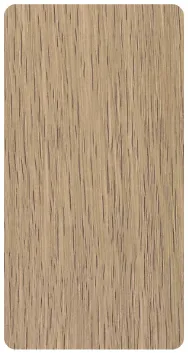
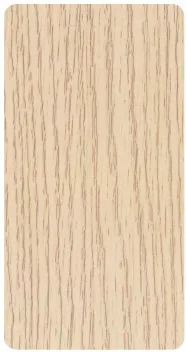
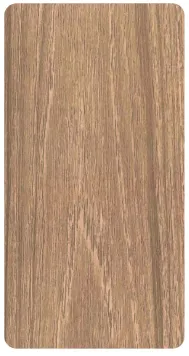
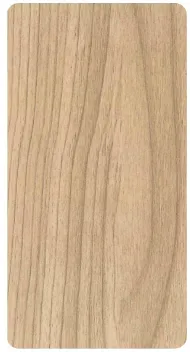
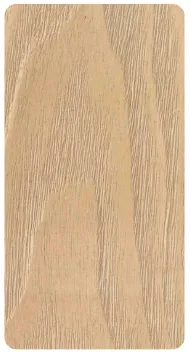
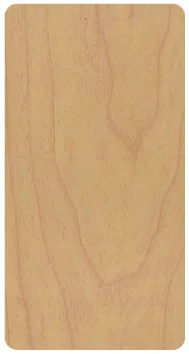
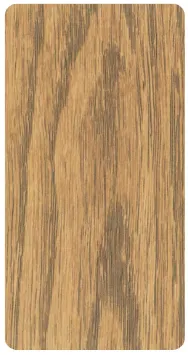

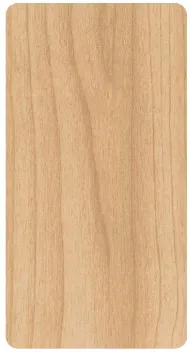
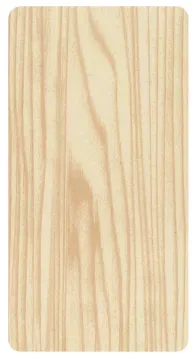
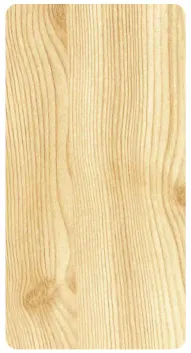
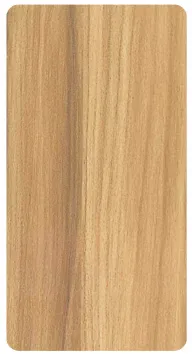
Popular Solid color
Read More Color >>>
Pre:Steel blue hospital corridor double doors with glass panel
Next:One & half green metal interior hospital room door with stretcher plate