Tel/wechat/whatsapp : +86 13758983507
Email : info@homeindoor.cn

Item NO.:
HPD_27Door Type.:
Double door, double swing doorMaterial
Galvanized steelApplication:
hospital corridorColor:
Wood textureDesign:
Flush door with vision panelStyle:
ModernLead Time:
25 daysSuppliy ability:
1000 sets per monthPlace of Origin:
Yongkang city, ChinaCertificate:
Ref Price:
400 USD
The hospital corridor double egress door is specifically designed to address the needs of high-traffic areas in healthcare facilities. Hospitals experience constant movement throughout the day, with patients, doctors, nurses, hospital beds, and wheelchairs all needing to move quickly and efficiently through corridors. A well-designed double egress door helps improve accessibility, reduce congestion, and enhance overall safety in these busy spaces. Below are the key features and benefits of the hospital double egress door.
One of the most important features of the hospital corridor double egress door is its wider passageway. With a double door configuration, the door allows for a broader opening compared to a single door, which is essential in busy hospital environments. This wider opening ensures a smoother flow of people and equipment, helping accommodate the constant movement of staff, patients, and hospital beds. It also reduces delays and traffic buildup, especially during peak hours.
A key design feature of this door is its double egress function. The door is designed to open in both directions with a simple push, allowing for efficient and flexible movement in hospital corridors. In high-traffic areas, where patients, nurses, and medical equipment move frequently in opposite directions, this functionality greatly improves the flow of people and equipment. The double egress function also enhances the accessibility of the corridor, particularly for individuals with mobility challenges, such as those in wheelchairs or hospital beds. Since these doors open with a gentle push, it eliminates the inconvenience of pulling a door, providing a smoother and safer experience for users.
For added safety and efficiency, the hospital corridor double egress door often features a vision panel. This clear window in the door allows those on either side to see if someone is approaching, helping to prevent accidents and collisions. The vision panel is particularly important in high-traffic areas, where it can be difficult to see what's coming from the opposite direction. By improving visibility, it enhances both the safety and ease of use for medical staff, patients, and visitors alike.
Given the heavy traffic in hospital corridors, including frequent movement of hospital beds and wheelchairs, the hospital corridor double egress door is equipped with a stretch plate. This feature acts as a protective barrier against scratches and dents caused by daily impacts from hospital beds, wheelchairs, and carts. The stretch plate helps maintain the integrity and appearance of the door, even under the stress of constant use, ensuring the door remains functional and visually appealing for longer periods.
Durability and strength are critical in a hospital environment, where doors must withstand constant use. The hospital double egress door is constructed from high-quality galvanized steel, ensuring that it is both robust and long-lasting. The solid core provides additional strength, making it resistant to wear and tear. This durable construction ensures that the door can handle the heavy traffic of a busy hospital corridor while maintaining its performance and structural integrity.
In conclusion, the hospital corridor double egress door is a vital component in modern healthcare design. Its wide passageway, double egress functionality, vision panel for safety, stretch plate for durability, and strong construction make it an ideal choice for busy hospital environments. By improving traffic flow, accessibility, and safety, this door helps ensure that patients, staff, and visitors can navigate hospital corridors efficiently and safely.
| Door material | 1.0mm Galvanized steel |
|---|---|
| Frame material | 1.5mm Galvanized steel |
| Door core | Acoustic mineral core |
| Finish | Poweder coating; Tranfer-print |
| Leaf thick | Std:45mm (customizable Max thick 90mm) |
| Width | Std:3ft (customizable Max: 1250mm single leaf) |
| Height | Std:7ft (customizable Max: 4000mm) |
| Hardware | Lock; Hinge; Door catcher |
| STC | Max STC56 |
| Fire rate | Max 120min |
| Glass | Clear double glass |
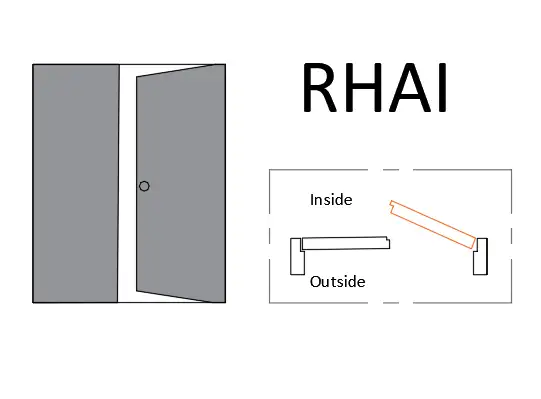
Stand at outside; right leaf active; lock at righ leaf, door swing to inside
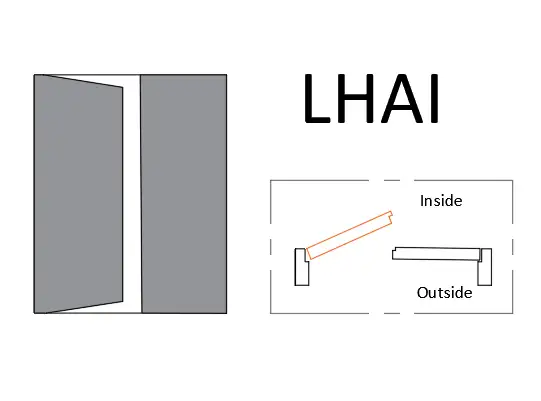
Stand at outside; left leaf active; lock at left leaf, door swing to inside
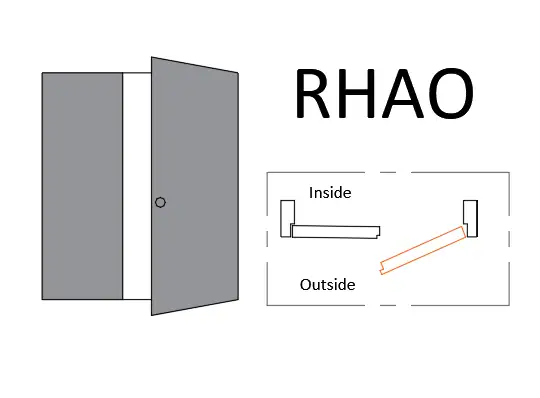
Stand at outside; right leaf active; lock at right leaf, door swing to outside
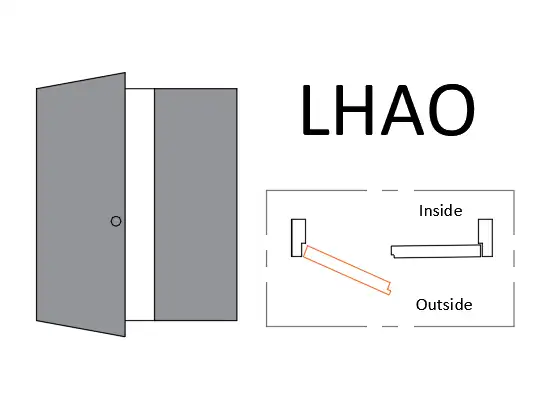
Stand at outside; left leaf active; lock at left leaf, door swing to outside
Door Construction (Optional)
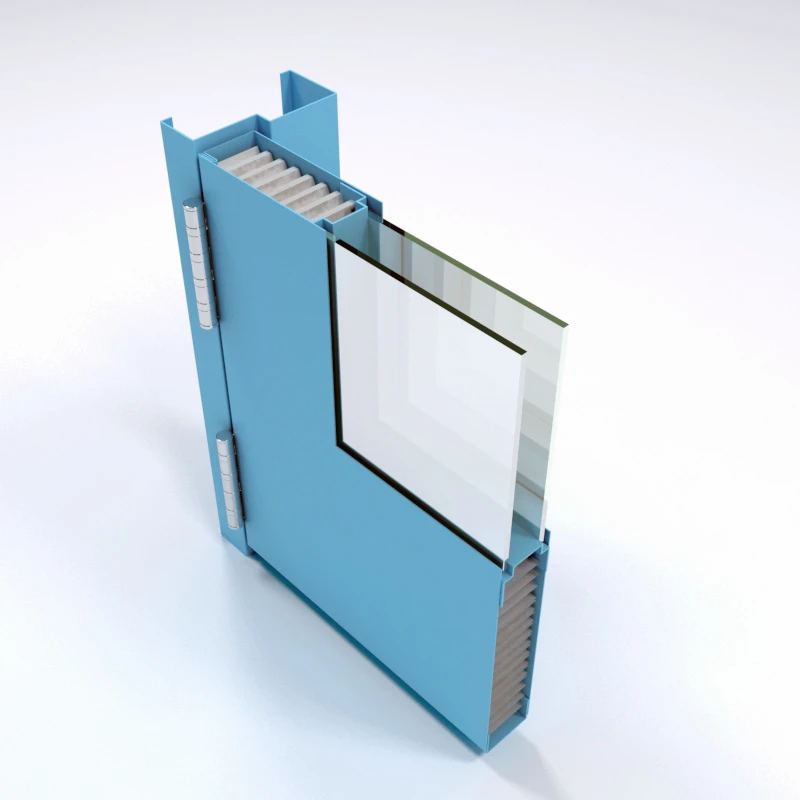
45mm or 50mm Thk; 0.8 or 1.0 galvanized steel panel; Aluminum Honeycomb paper core
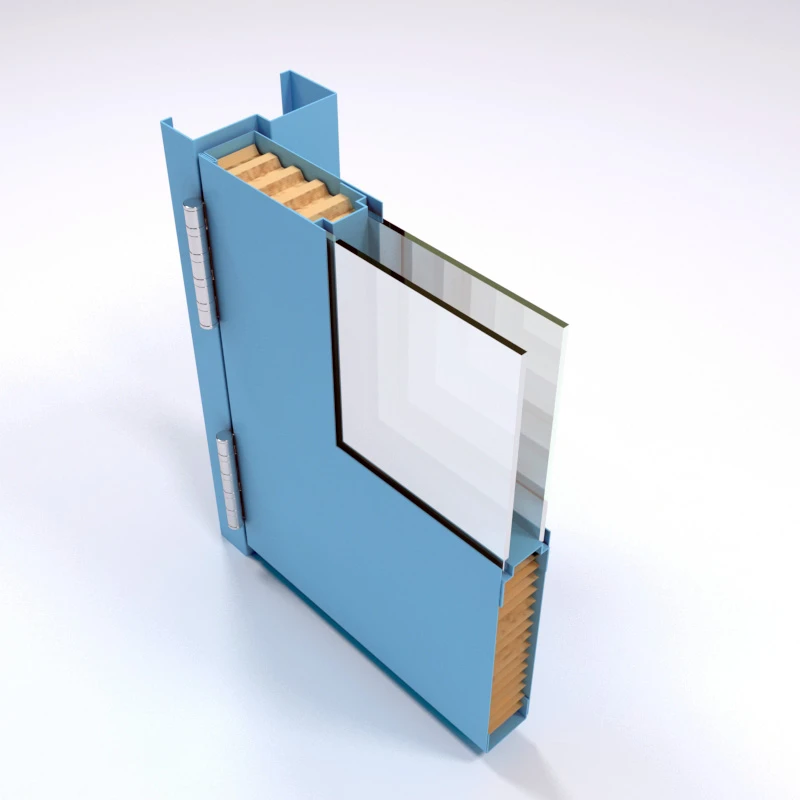
45mm or 50mm Thk; 0.8 or 1.0 galvanized steel panel; Honeycomb paper core
Standard Door Hardware
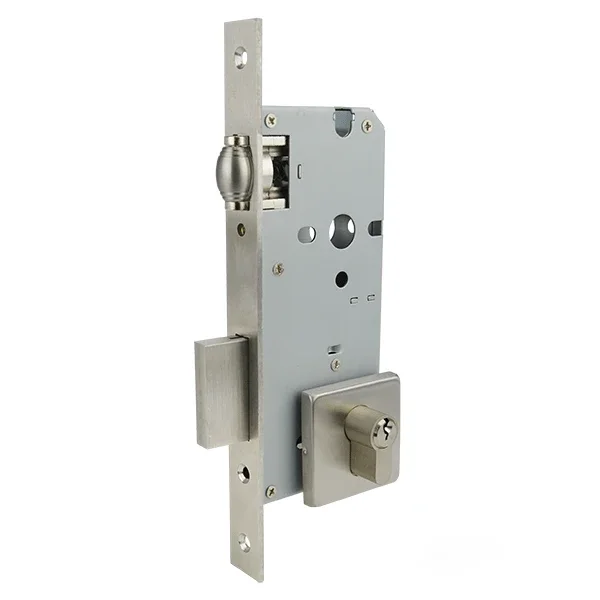
SUS304 handle; SUS304 forend; SUS roller latch & deadbolt; brass cylinder & key; SUS304 screw; Fire rate up to 3hours
View More >>>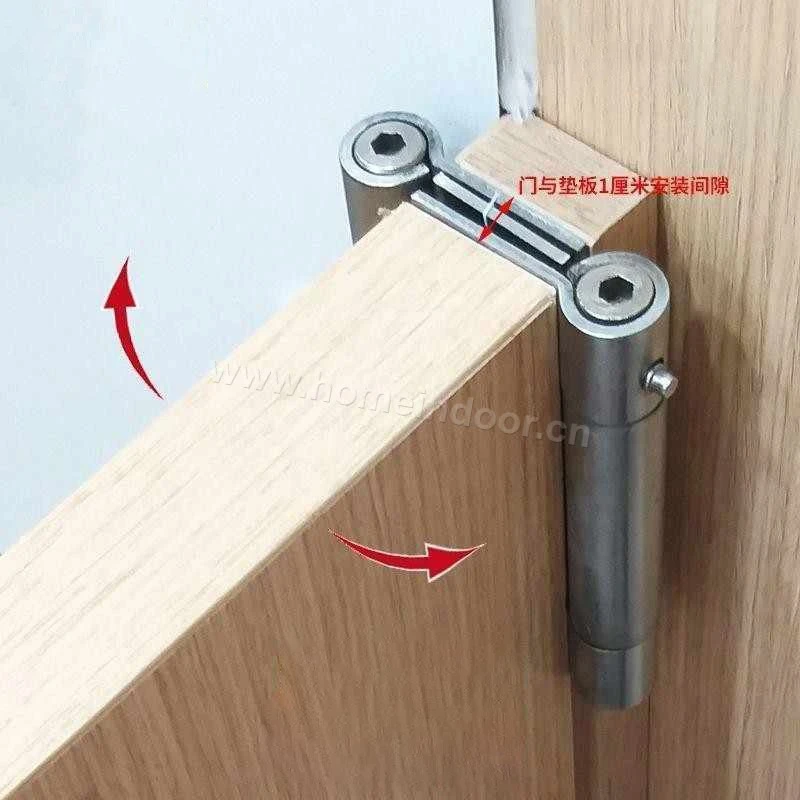
SUS201 stainless steel; Size in 5''*5''*3mm; 2BB; SUS304 screw;Double swing action
View More >>>Glass lite (Optional)

5mm~12mm optional, standard is 5mm

5mm~12mm optional, standard is 5mm

5mm~12mm optional, standard is 5mm
Veneer & Texture
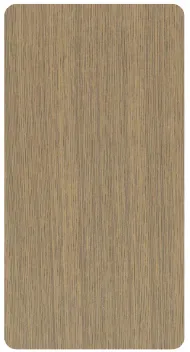

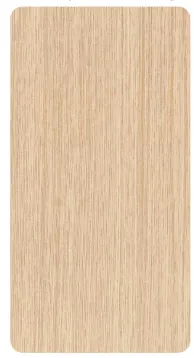



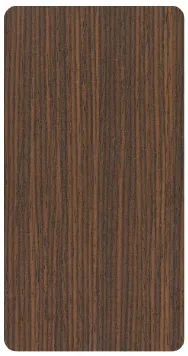
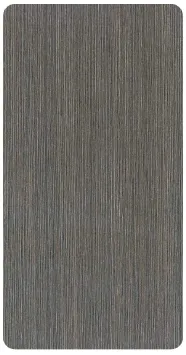












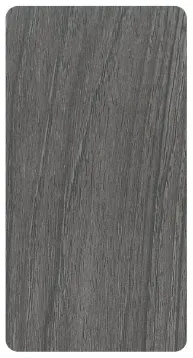


Popular Solid color
Pre:Steel hospital corridor double swing door
Next article, No result